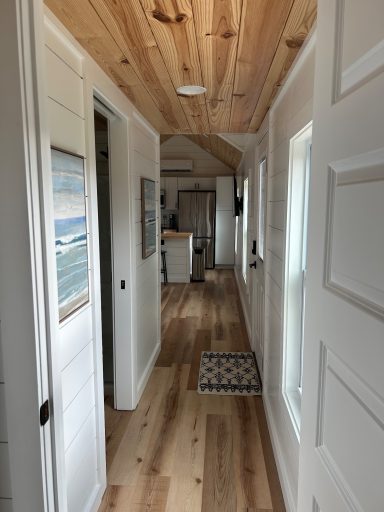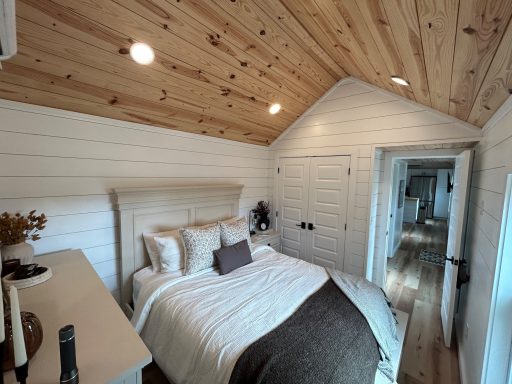Standard Features on all Models:
• Framing & Floor: Built to last on a 5-axle, 30,000 lb trailer with 2x6 floor joists and a rock-wool insulated, sealed underside.
• Walls & Roof: 2x4 framing with LP 50-year siding, house wrap, and R-13 insulation. Solid decking roof with rain proof vapor barrier and Lifetime metal roof.
• Windows & Doors: Low E vinyl black or white exterior windows, fiberglass lifetime front door, and bedroom door with built-in blinds.
• Interior Finish: All-wood shiplap walls/ceilings, waterproof luxury vinyl plank flooring, and custom wood trim throughout.
• Climate Control: Efficient 24,000 BTU mini-split heating/cooling unit for year-round comfort.
Room-by-Room Highlights:
• Kitchen: Full-size Samsung appliances, massive 39”x72” full sized kitchen island with fireclay sink,full sized cabinet pantry, and Rheem tankless hot water heater for endless hot water.
• Bathroom: Spacious 36” shower, black Delta fixtures,exhaust fan, dual-button energy efficeint toilet, and washer/dryer combo.
• Bedroom: 12’x9’ space fits a queen bedroom suite(queen bed, dresser/mirror and nightstand), 48inch double door 60inch double-hang closet storage.
• Living Room & Loft: Open floor plan, island, and loft with extra storage.
Gallery
Thoughtful design to meet all the needs of going tiny with no sacrifice in space or storage.
©Copyright. All rights reserved.
We need your consent to load the translations
We use a third-party service to translate the website content that may collect data about your activity. Please review the details in the privacy policy and accept the service to view the translations.










